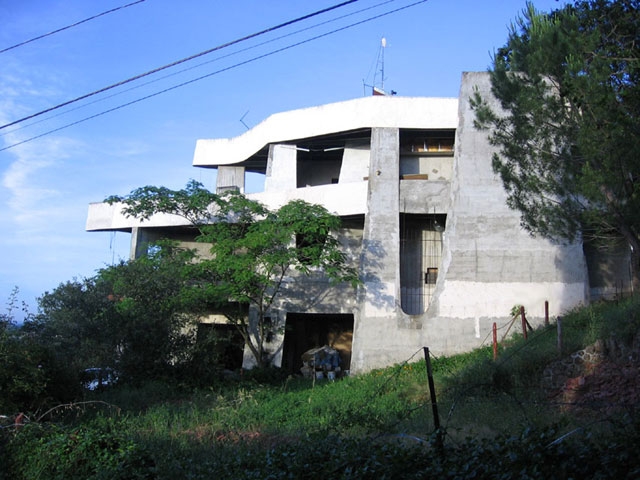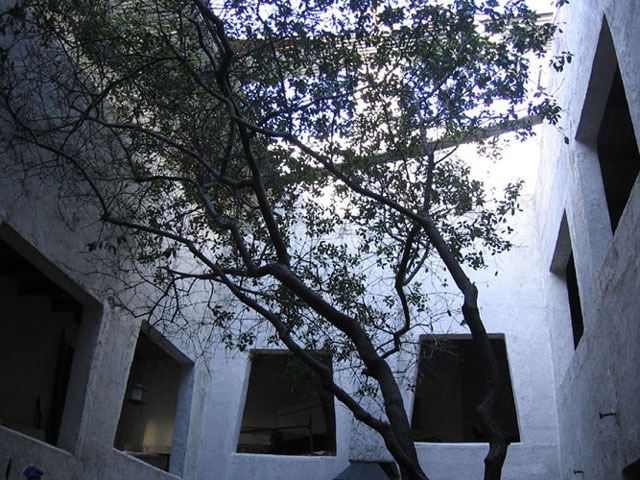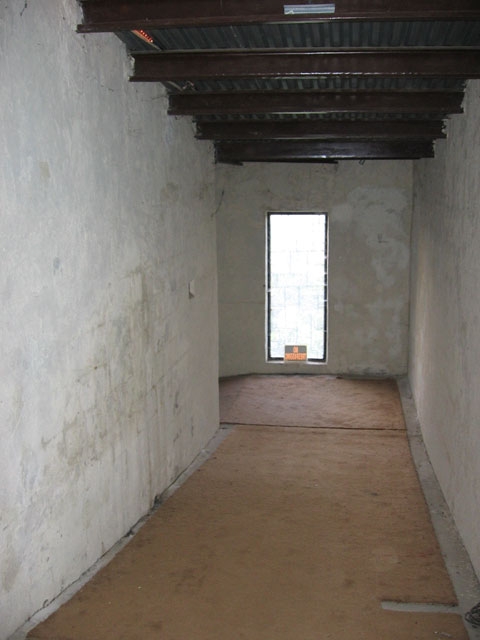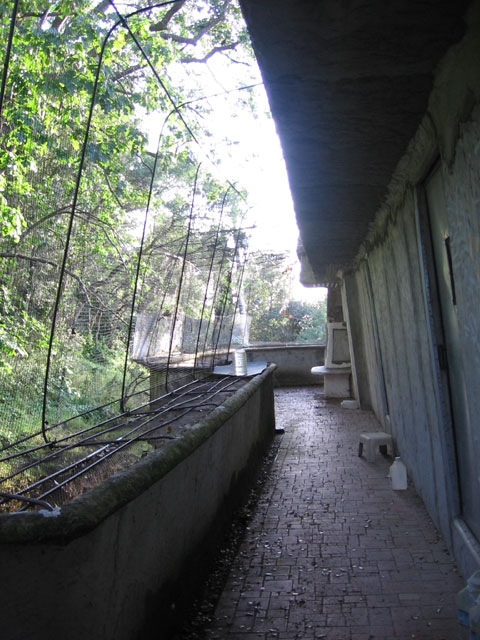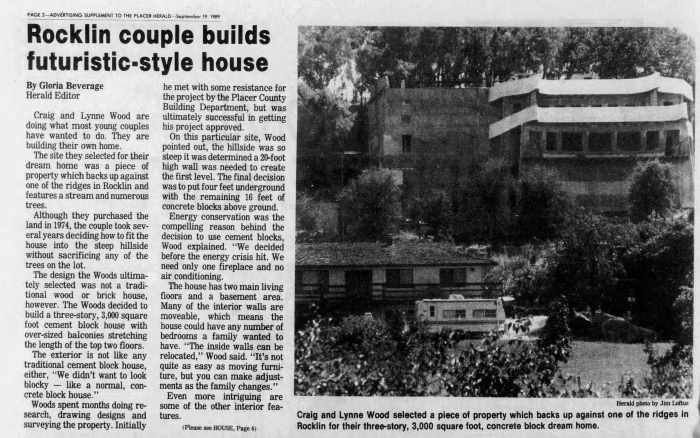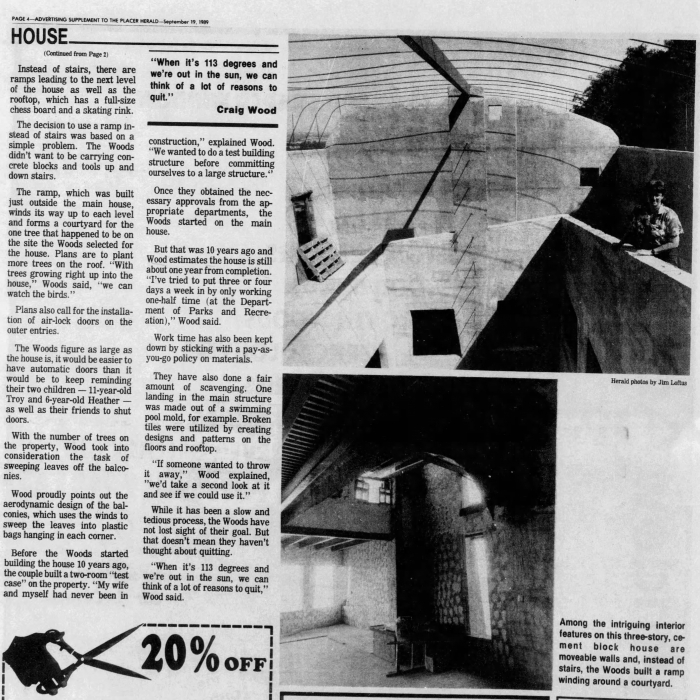Wood House : 1976
Rocklin, CA
Designed by Craig and Lynne Wood, Built 1976
Though never suspected to be a Carter Sparks design, I'm archiving this house here because it's damn cool. It's currently being vandalized, and I'm worried it may not stand much longer.
Craig and Lynne Wood of Rocklin, California, spent over a decade constructing this futuristic, three-story concrete block home on a steep, wooded hillside. They purchased the land in 1974 and took years to plan a design that preserved the property’s natural trees. Prioritizing energy efficiency, they built a 3,000-square-foot structure with only one fireplace and no air conditioning, using cement blocks to insulate against extreme temperatures. The design featured oversized balconies, plans for air-lock doors, and interior ramps instead of stairs—making it both functional and unconventional.
The home included movable interior walls for flexible room configurations and rooftop elements like a full-size chess board, skating rink, and plans for tree planting. The Woods built much of the house themselves, using salvaged materials and a pay-as-you-go approach to keep costs manageable. They even used a swimming pool mold for a landing and broken tiles for decorative floors.
Craig Wood holds a BA in History and a minor in Physics, and was a founding member of SORE (Save our Rocklin Environment)
House published in the Placer Herald, Tue, Sep 19, 1989

